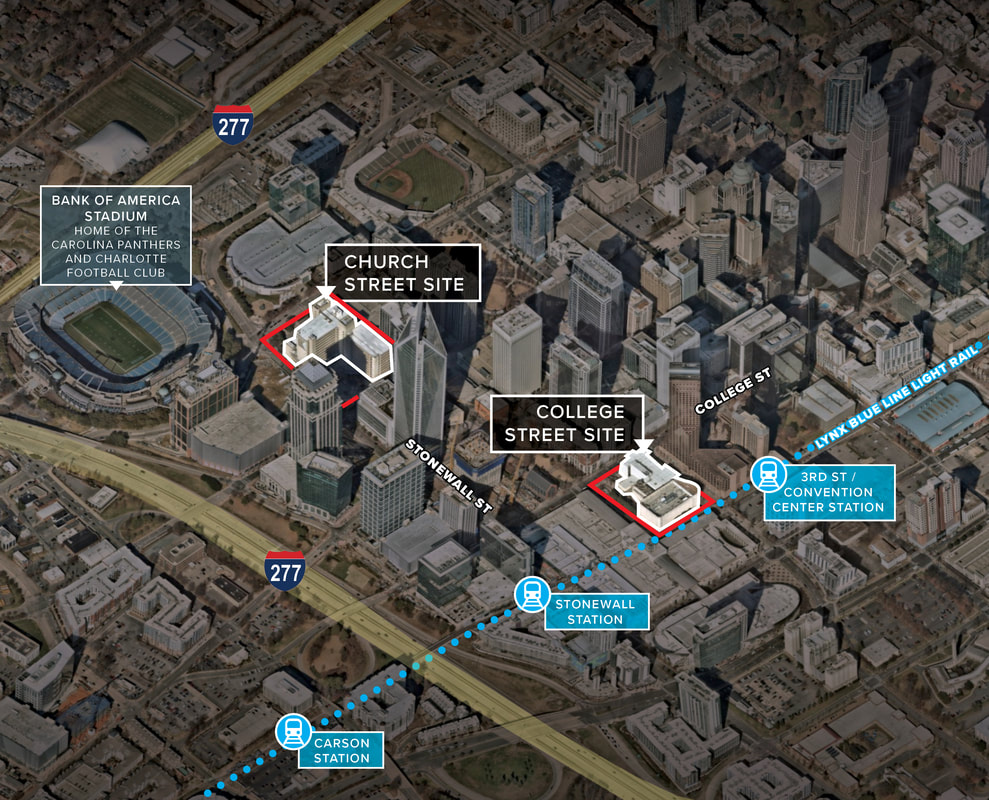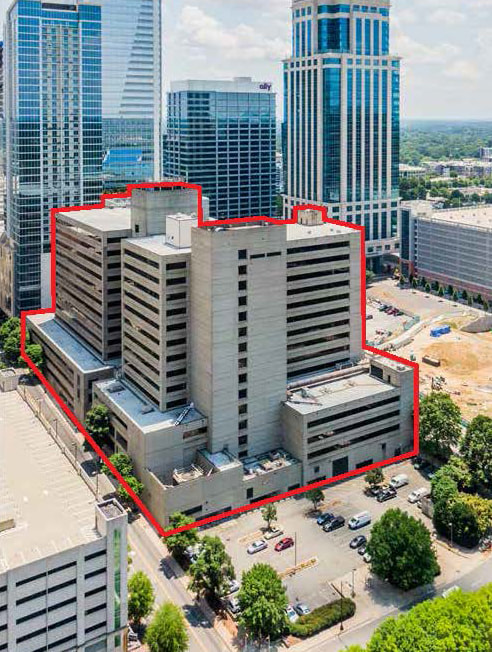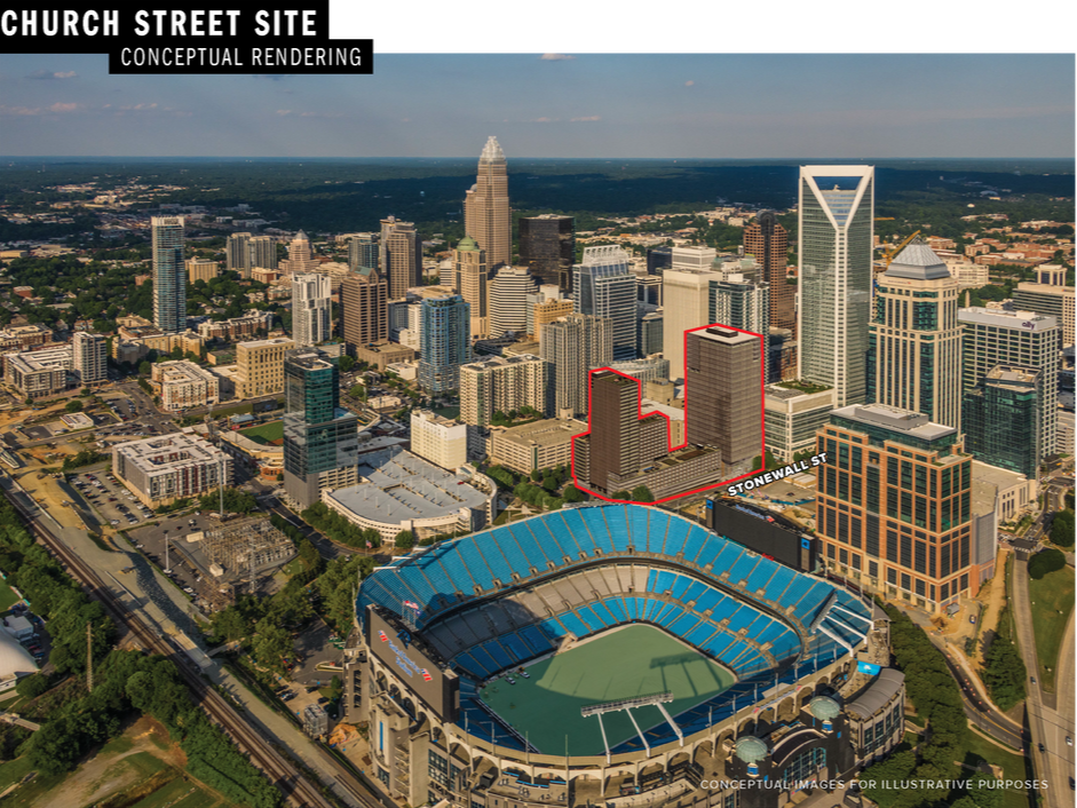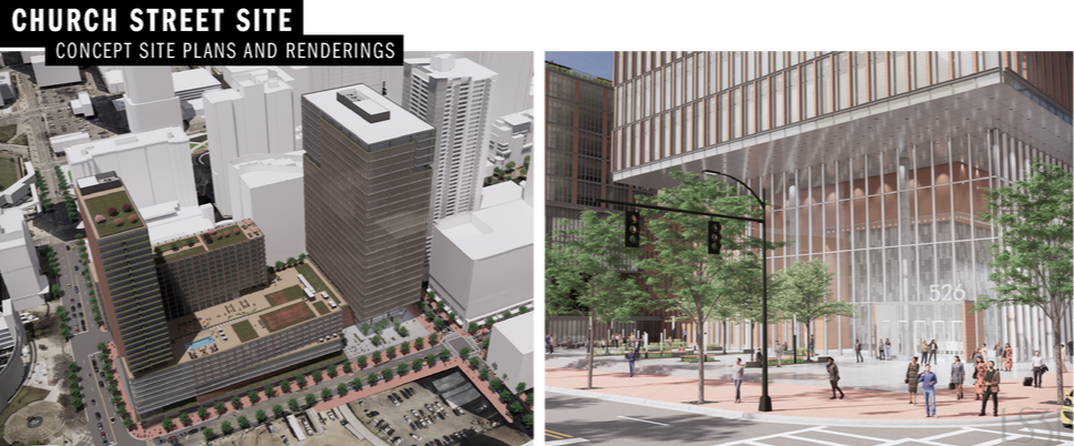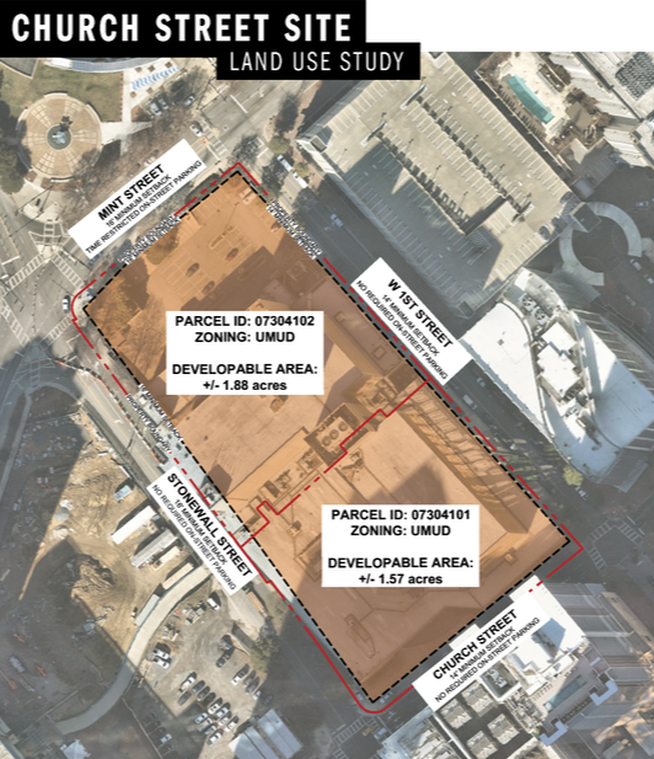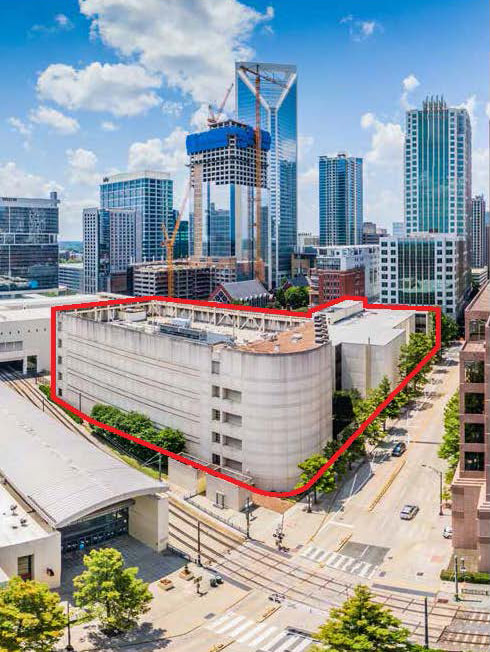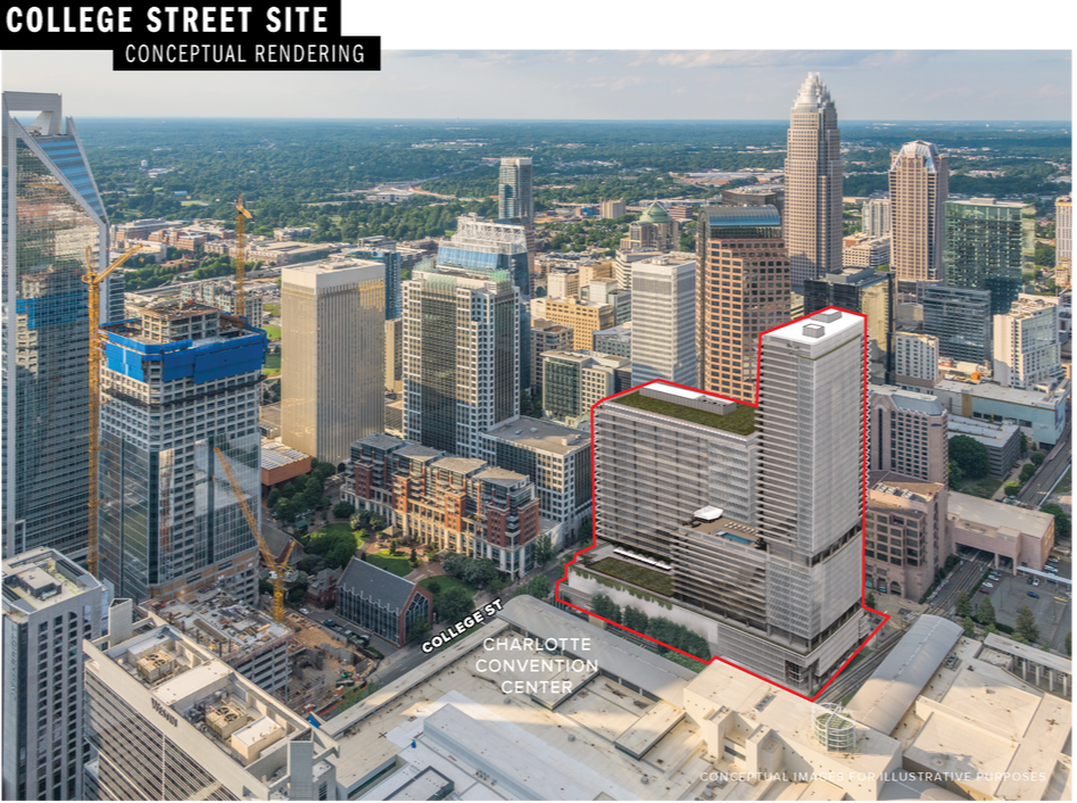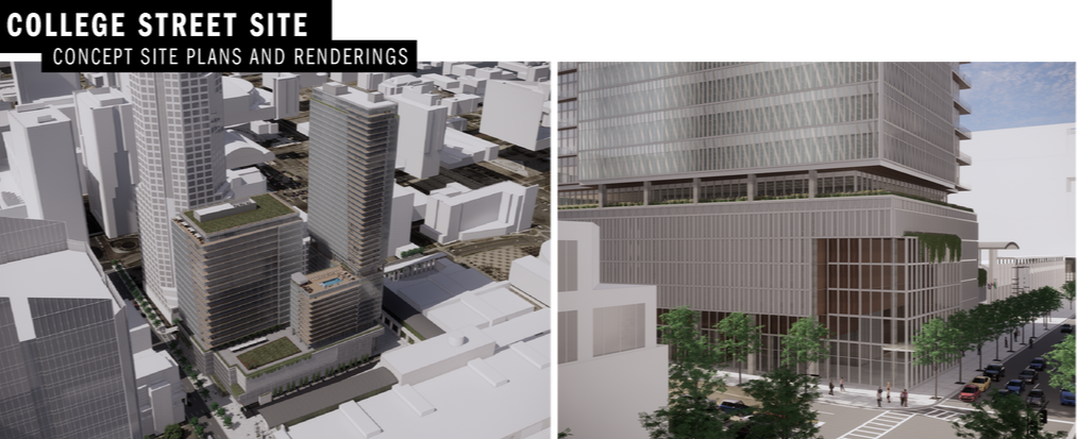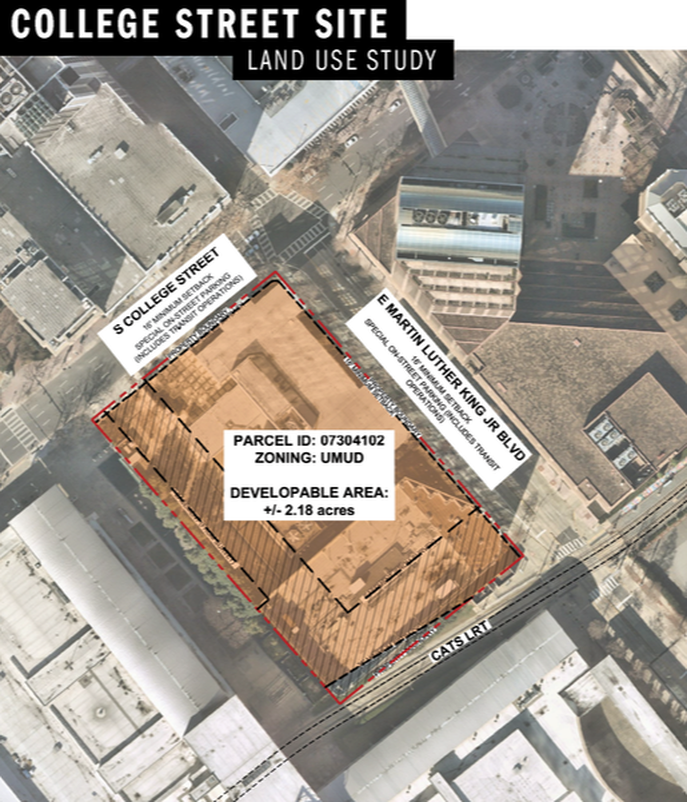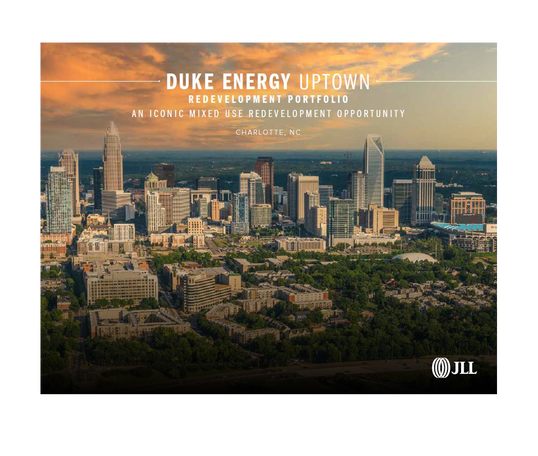|
ACREAGE
526 S Church Street: ±3.68 acres 401 S College Street: ±2.30 acres MECKLENBURG COUNTY PINS 526 S Church Street: 07304101; 07304102 401 S College Street: 12506201 MUNICIPALITY City of Charlotte CURRENT USE Commercial Office ZONING UMUD - Uptown Mixed-Use District Allows: Multifamily, Retail, Office, Hotel HEIGHT MAXIMUM None OFFERING Two separate sites available immediately; Offered in whole or in part |
-
526 S Church Street
-
Conceptual Rendering Overview
-
Conceptual Rendering Details
-
Land Use Study
<
>
|
OFFICE
814,500 GSF 31,500 GSF floorplates 29 total levels 2/1,000 SF parking ratio provided |
MULTIFAMILY
400 units 1,100 average SF/unit 32 stories above parking and hotel (top floor is level 48) 1/unit parking spaces provided |
HOTEL
300 keys 12 stories above parking 0.5/key parking spaces provided |
RETAIL
15,000 SF provided plus other street level spaces that can count towards required SF |
|
OFFICE
814,500 GSF 31,500 GSF floorplates, floors vary | 29 total levels REQUIRED PARKING Up to 200K SF - 0.5 for each 1,000 SF 200K-500K SF- 0.75 for each 1,000 SF over 200K 500,001-800,000 SF -1.0 for each 1,000 SF over 500,000 Over 800,000 - 1.25 for each 1,000 SF over 800,000 2/1,000 SF parking ratio provided MULTIFAMILY 300 units | 1,100 Average SF unit 35 stories above parking and hotel (top floor is level 48) 1/unit parking spaces required (and provided) HOTEL 300 keys | 12 stories above parking 0.5/key parking spaces required (and provided) |
RETAIL
First floor retail required in order to stimulate pedestrian activity at the street level. The first floor (street level) of any new building over 100,000 SF must devote a minimum of 50% of the net first floor area to retail activities. Fifty percent of the square footage of a hotel lobby may be counted towards the required retail space. Note: Net floor area does not include stairways, elevator shafts, elevator lobbies, rest rooms, mechanical areas, security areas, or service areas. 15,000 SF provided plus other street level spaces that can count towards required SF. Urban open space requirements vary with actual program, (ie: residential is different that office) 5,333 SF urban green space required (and provided) 30% of open space can be located on an enclosed ground floor level SETBACKS Are measured from back or curb, but buildings may not cross right of property lines No rear or side setbacks, just from street. Renderings made by LS3P |
|
Made by LANDDESIGN | Note: Property boundary and curb line based on LDSI Easement Survey provided for 501 S Mint Street and Duke Energy Survey provided for 526 S Church Street.
|
UMUD ZONING OVERVIEW MINIMUM SETBACK (FROM BACK OF CURB): 16' (Mint Street & Stonewall Street) 14' (W 1st Street & Church Street) MINIMUM SIDE & REAR YARDS: None GROUND FLOOR RETAIL: Any new building over 100K SF must devote 50% net first floor area to retail activities MAX HEIGHT: None URBAND OPEN SPACE: (1 SF/100 SF) 501 S Mint St: ±830 SF 526 S Church St: ±729 SF *Only applies to new office uses with a gross floor area greater than 20K SF PARKING | Office greater than 20K SF: Floor area: Parking spaces/1,000 SF Up to 200K SF: 0.5/1,000 SF 200K-500K SF: 0.75 /1,000 SF over 200K SF 500K-800K SF: 1.0/1,000 over 800K Hotels: 0.5 spaces/room Dwellings: 1.0 spaces/unit LOADING: Multifamily (1-24 units): None Multifamily (25+ units): 1 space Nonresidential uses with gross floor area: Less than 50K SF: None 50K-100K SF: 1 space Each additional 100K SF: 1 space |
-
401 S College Street
-
Conceptual Rendering Overview
-
Conceptual Rendering Details
-
Land Use Study
<
>
|
OFFICE
491,700 GSF 28,400 GSF floorplates 22 total levels 2/1,000 SF parking ratio provided |
MULTIFAMILY
300 units 1,100 average SF/unit 35 stories 1/unit parking spaces provided |
HOTEL
300 keys 11 stories above parking 0.5/key parking spaces provided |
RETAIL
10,000 SF provided plus other street level spaces that can count towards required SF |
|
OFFICE
491,700 GSF 28,400 GSF floorplates, floors vary | 22 total levels REQUIRED PARKING Up to 200,000 - 0.5 for each 1,000 SF 200,001-500,000 - 0.75 for each 1,000 SF over 200,000 500,001-800,000 -1.0 for each 1,000 SF over 500,000 Over 800,000 - 1.25 for each 1,000 SF over 800,000 2/1,000 SF parking ratio provided MULTIFAMILY 300 units | 1,100 Average SF unit 32 stories above parking and hotel (top floor is level 48) 1/unit parking spaces required (and provided) HOTEL 300 keys | 11 stories above parking 19,800 typical floor plate size, floors vary 0.5/key parking spaces required (and provided) |
RETAIL
First floor retail required in order to stimulate pedestrian activity at the street level. The first floor (street level) of any new building over 100,000 SF must devote a minimum of 50% of the net first floor area to retail activities. Fifty percent of the square footage of a hotel lobby may be counted towards the required retail space. Note: Net floor area does not include stairways, elevator shafts, elevator lobbies, rest rooms, mechanical areas, security areas, or service areas. 10,000 SF provided plus other street level spaces that can count towards required SF. Urban open space requirements vary with actual program, (ie. residential is different that office) 3,333 SF Urban green space required | 4,000 SF Urban green space provided 30% of open space can be located on an enclosed ground floor level SETBACKS Are measured from back or curb, but buildings may not cross right of property lines No rear or side setbacks, just from street. 35 feet setback from centerline of light rail easement. Renderings made by LS3P |
|
Made by LAND DESIGN | Note: Property boundary and curb line based on ALTA/ACSM Land Title Survey provided
|
UMUD ZONING OVERVIEW MINIMUM SETBACK (FROM BACK OF CURB): 16' MINIMUM SETBACK FROM CATS LRT: 35' from centerline (Note: Survey and confirmation from City on centerline location to show exact location of setback) MINIMUM LOT AREA: None MINIMUM SIDE & REAR YARDS: None GROUND FLOOR RETAIL: Any new building over 100K SF must devote 50% net first floor area to retail activities MAX HEIGHT: None URBAND OPEN SPACE: (1 SF/100 SF) ±1000 SF *Only applies to new office uses with a gross floor area greater than 20K SF PARKING | Office greater than 20K SF: Floor area: Parking spaces/1,000 SF Up to 200K SF: 0.5/1,000 SF 200K-500K SF: 0.75/1,000 SF over 200K SF 500K-800K SF: 1.0/1,000 over 800K Hotels: 0.5 spaces/room Dwellings: 1.0 spaces/unit LOADING: Multifamily (1-24 units): None Multifamily (25+ units): 1 space Nonresidential uses with gross floor area: Less than 50K SF: None 50K-100K SF: 1 space Each additional 100K SF: 1 space |
Both sites are entitled for office, multifamily, hotel and retail development with no height restrictions. Included with this offering, JLL has set up a document center with detailed property information including: survey, environmental reports, concept site plans, concept renderings, etc. Click here to obtain access and download materials.

